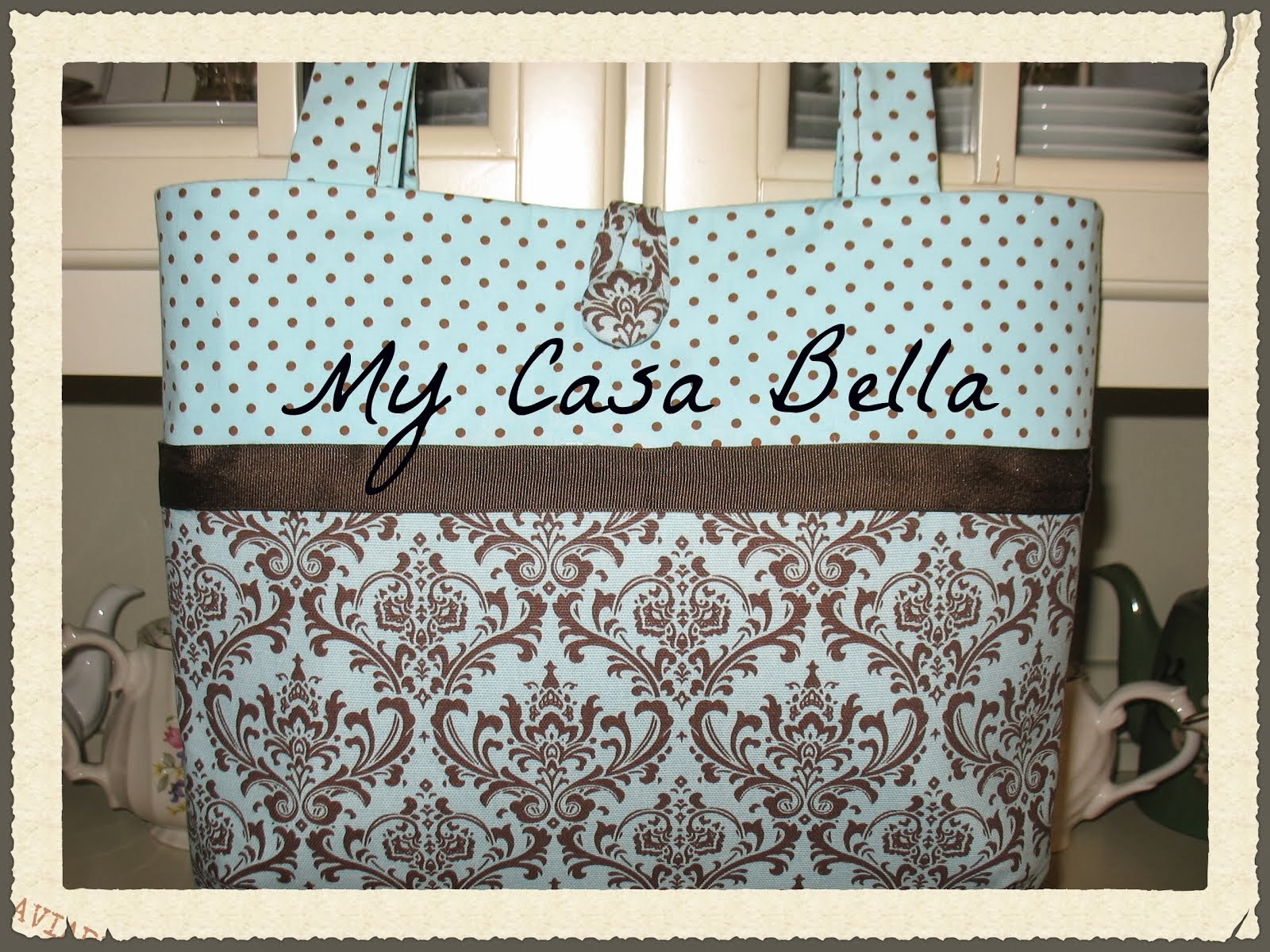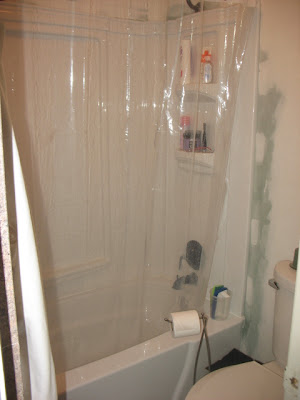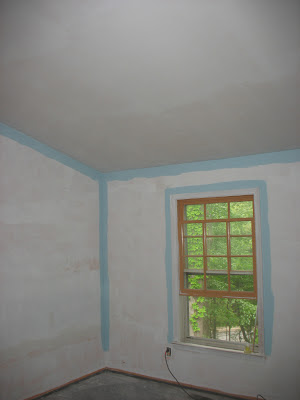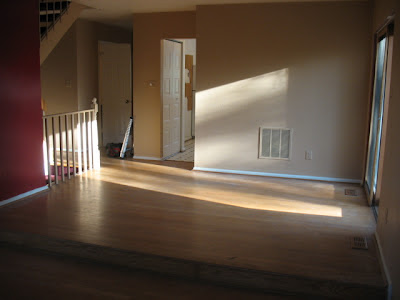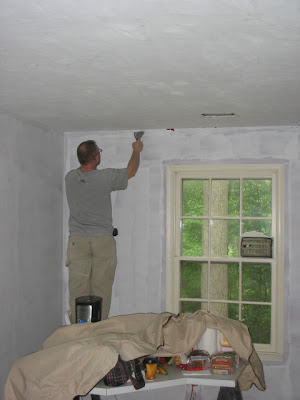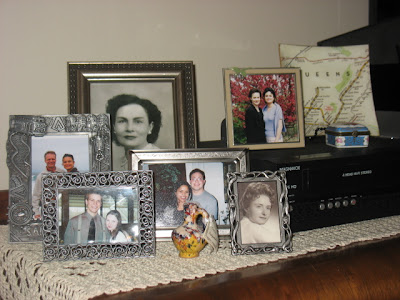Eleven weeks now since we purchased our home.
Eleven weeks of blood (literally), sweat (literally), and tears, or meltdowns actually.
Exhaustion, body aches, bruises and scrapes.
Our last home we remodeled but we did it over the eleven years we lived there.
This place, well, there was NO WAY that I was going to live here right away until we got some of the major things done and get the stench removed.
I wanted to sterilize my shoes after walking around this place.
My husband loved it when he walked into it,
me, well I needed a little more convincing.
First, I really didn't want to purchase a townhouse,
around here though, that's what you mostly see, townhouse after townhouse.
Single family homes are here too, but the prices are insane for them.
We found one we really liked,
one I really wanted, put an offer on it, and the bank just dragged their feet.
After three months we got tired of waiting and found our current home.
This home is in a great location we found out later, we had an idea it was but after some time,
we found we hit a jackpot here.
A couple actually approached my husband during our renovations and offered to buy the townhouse from us.
We told them we'd let them know...:)
So, after two intense weeks of demolition and purchasing things and replacing things we finally moved in and did the rest of the work while living here,
note to self:
NEVER DO THAT AGAIN!!!!
OK enough of that, now time for you to see our progress.
You will get a tour of our living room area.
This room like all others was dark, smelly, floors stained with dog remnants.
Thankfully there are hardwoods here so we were able to sand them down and re stain them.
All windows were either cracked or wouldn't open.
Before:
The walls were so shiny even the ceiling had a dark cream shiny paint that showed every imperfection you could think of.
Red was the accent and dark taupe was the main color on the main level.
I like red, it's one of my favorite colors but this one had to go.
All the outlets matched the wall colors as well. UGH!
After priming EVERY wall and ceiling in this house, which was a job in itself, we were ready to paint the ceiling
and this started to happen
Yes that is the ceiling on our floor!
We started to paint the ceiling and the paint would bubble.
That also happened EVERY WHERE in this house.
And mind you, we were told professionals painted this place,
hope they didn't pay much because they didn't prep the walls
well, so when we painted it all started to bubble.
So we thought we'd just scrape and paint again,
WELL,
we scraped that whole ceiling, it was like peeling sunburned skin.
Hubby went around did some patching and THEN we were able to paint.
After painting this was still the storage area
These were the kitchen cabinets that we removed.
After:
This is the same corner where we kept the cabinets for some time.
(and no it's not the same paint color that was on there before it may look that way but it's actually much lighter, we do need a new camera, eventually)
New windows that actually open properly and you're not afraid of losing your hand.
The paint color we used is Martha Stewart "Sisal"
I really like this color and love the white trim.
Those are our summer curtains that I purchased during our last visit to NYC.
I have some fabric to make curtains for the winter.
Yes I have summer curtains and winter curtains, if I don't do that then I get bored...:)
I hope you enjoyed part I of the house tour, next will be our dining room.
